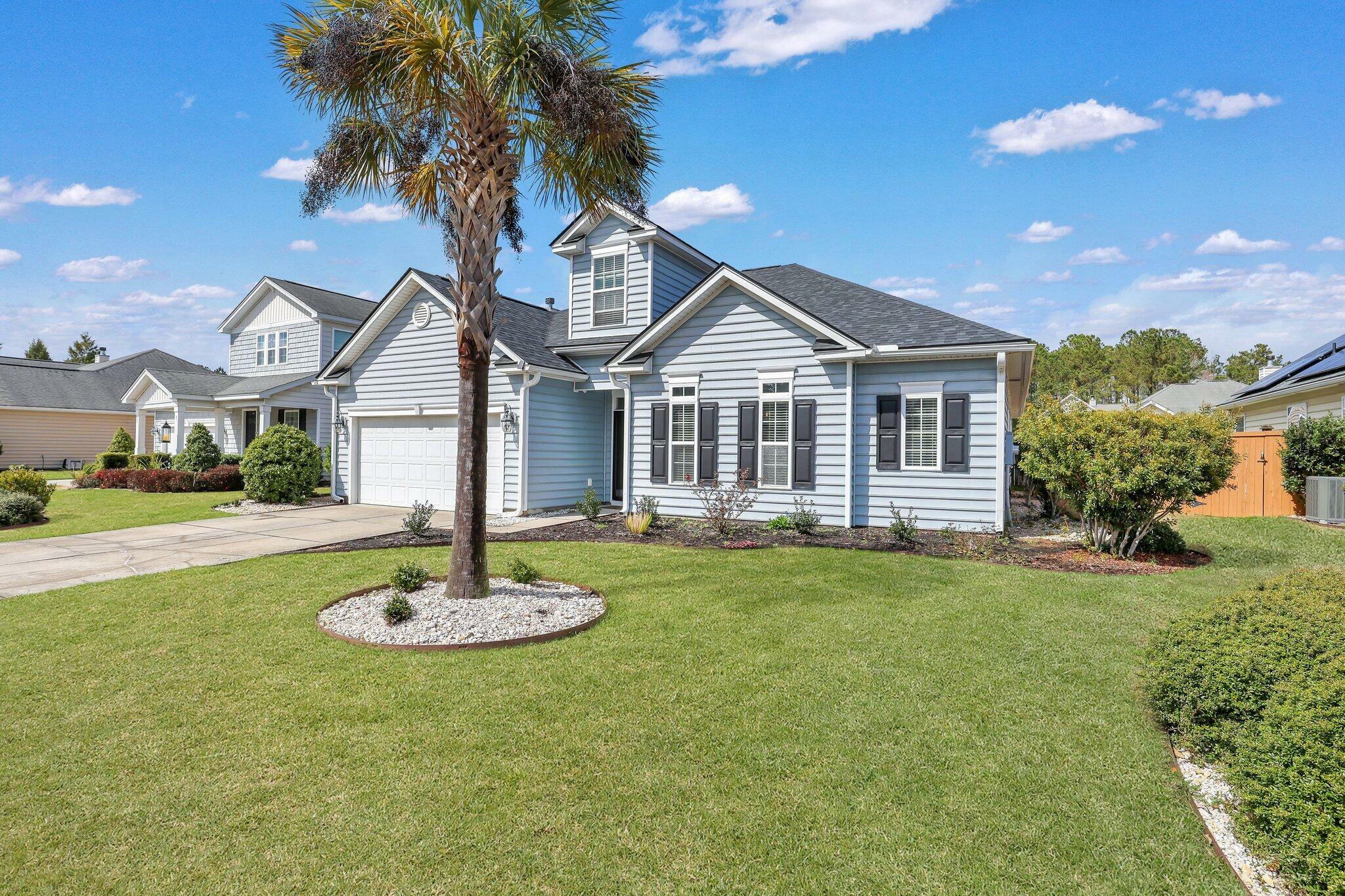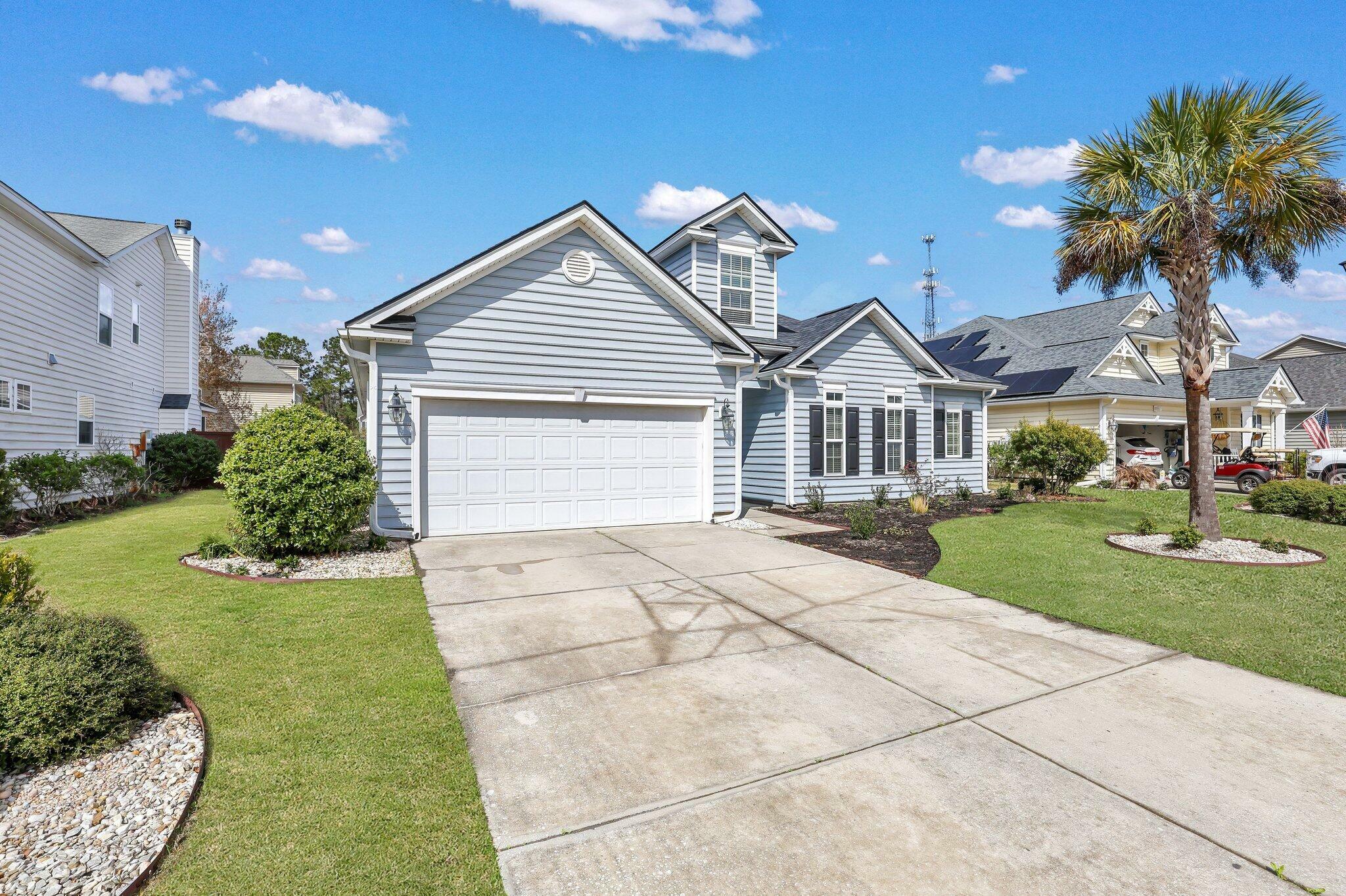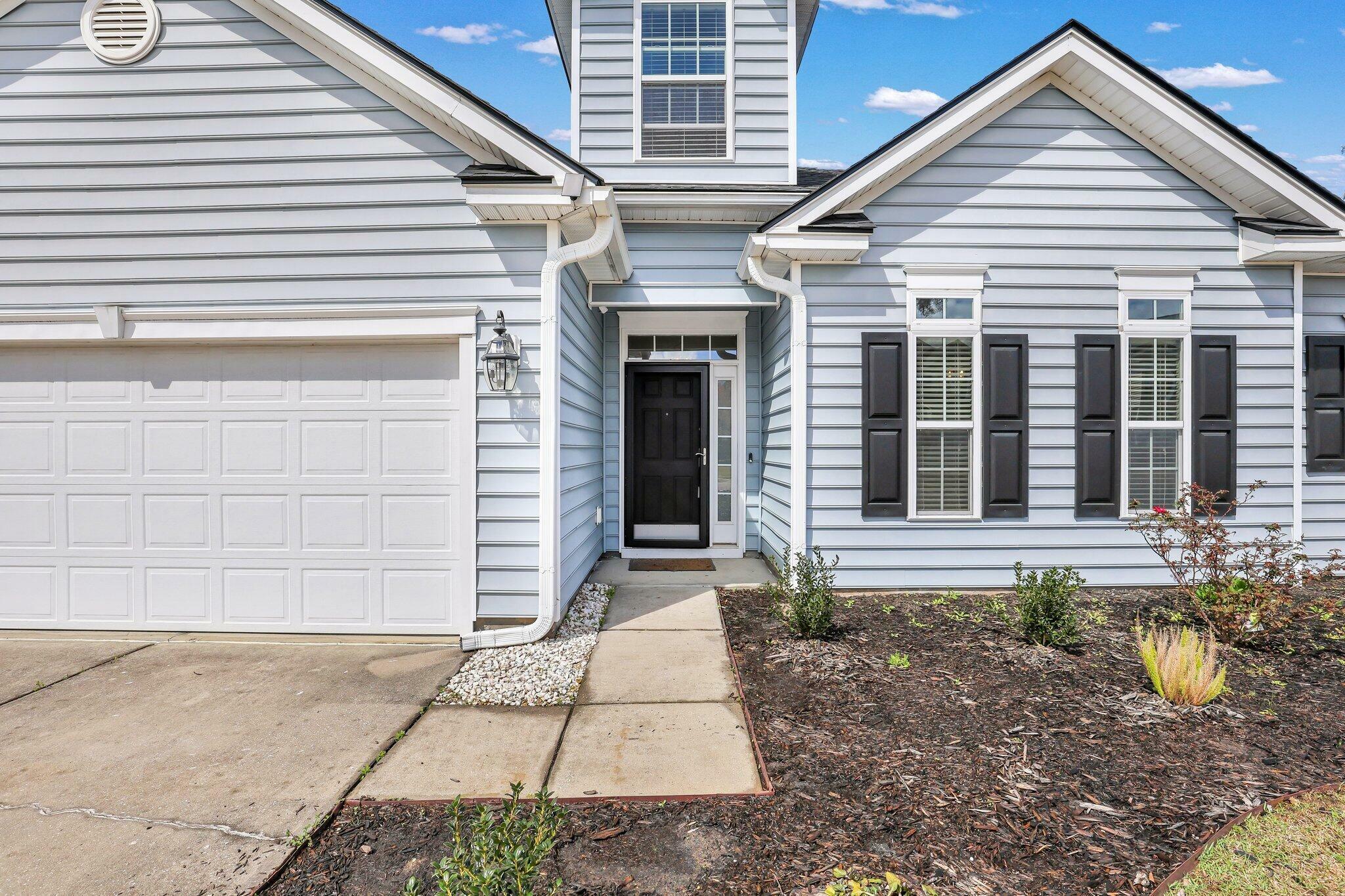


Listing Courtesy of: CHARLESTON / Summerville Sc / Ellen Chin
236 Berwick Drive Summerville, SC 29483
Active (92 Days)
$460,000
Description
MLS #:
24000892
24000892
Lot Size
7,841 SQFT
7,841 SQFT
Type
Single-Family Home
Single-Family Home
Year Built
2011
2011
Style
Ranch, Traditional, Craftsman
Ranch, Traditional, Craftsman
County
Dorchester County
Dorchester County
Community
Wentworth Hall
Wentworth Hall
Listed By
Ellen Chin, Summerville Sc
Source
CHARLESTON
Last checked May 3 2024 at 12:22 AM GMT+0000
CHARLESTON
Last checked May 3 2024 at 12:22 AM GMT+0000
Bathroom Details
- Full Bathrooms: 3
- Half Bathroom: 1
Subdivision
- Wentworth Hall
Utility Information
- Utilities: Dorchester Cnty Water and Sewer Dept, Berkeley Elect Co-Op
- Sewer: Public Sewer
School Information
- Elementary School: William Reeves Jr
- Middle School: Dubose
- High School: Summerville
Garage
- Attached Garage
Parking
- Covered Spaces :2
Stories
- 1
Location
Estimated Monthly Mortgage Payment
*Based on Fixed Interest Rate withe a 30 year term, principal and interest only
Listing price
Down payment
%
Interest rate
%Mortgage calculator estimates are provided by Realty ONE Group and are intended for information use only. Your payments may be higher or lower and all loans are subject to credit approval.
Disclaimer: Copyright 2024 Charleston Trident MLS. All rights reserved. This information is deemed reliable, but not guaranteed. The information being provided is for consumers’ personal, non-commercial use and may not be used for any purpose other than to identify prospective properties consumers may be interested in purchasing. Data last updated 5/2/24 17:22




Shed and TV over FP convey. Home was appraised for 460,000 prior to new roof being installed. Included in amenities is a Pavilion with 4 picnic tables and sm. playground. Community gated Pool. Ready for your next season in life? Come love South Carolina our Historic Sweet Tea state.